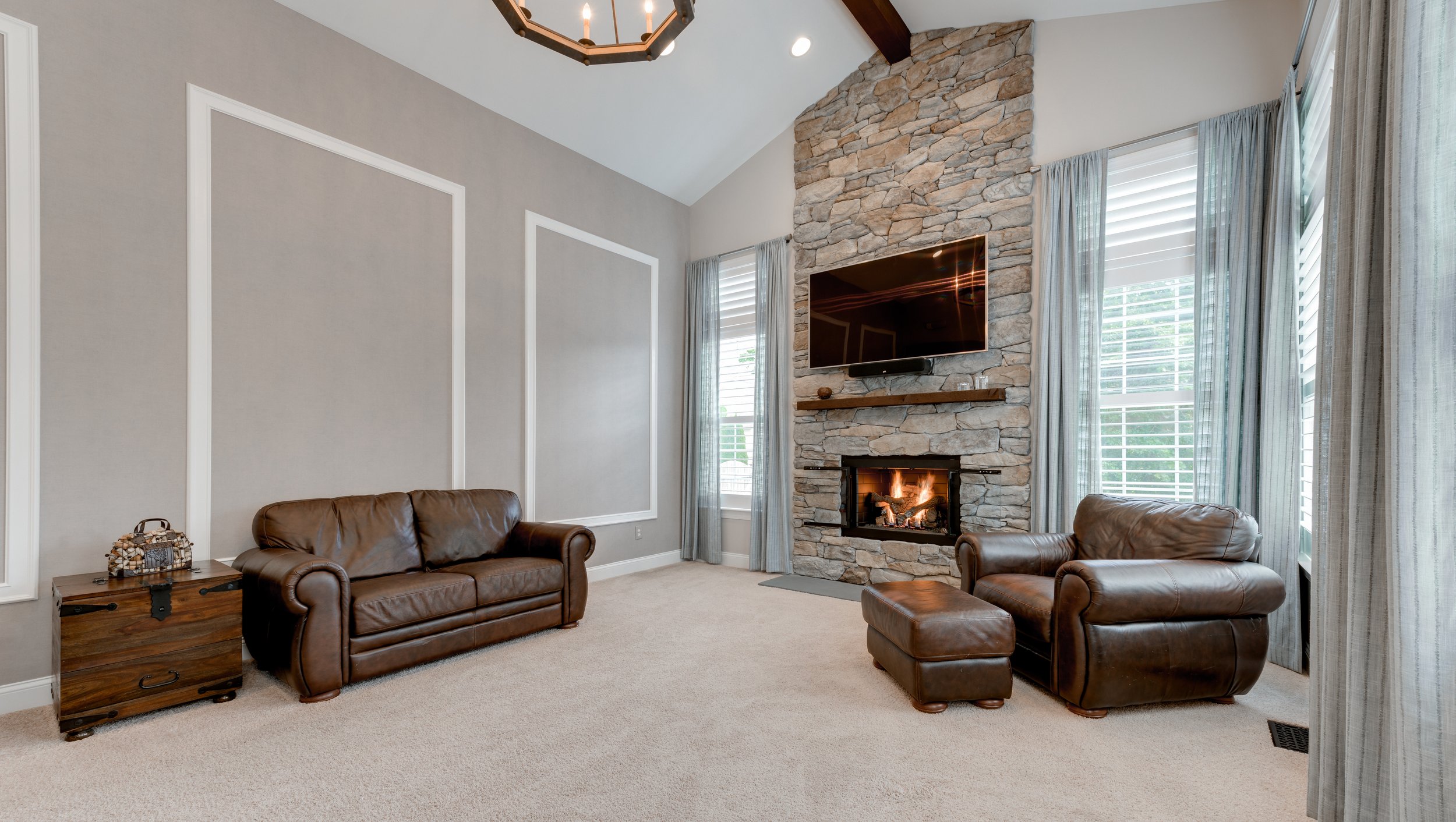Baranski-Vermeulen
Bernberg
Provided detailed plans for a traditional colonial renovation that emphasized both historical accuracy and modern functionality. Consulted with various contractors throughout each phase of the project to ensure smooth progress and adherence to the plans. Return
Lord
Home











Home
























